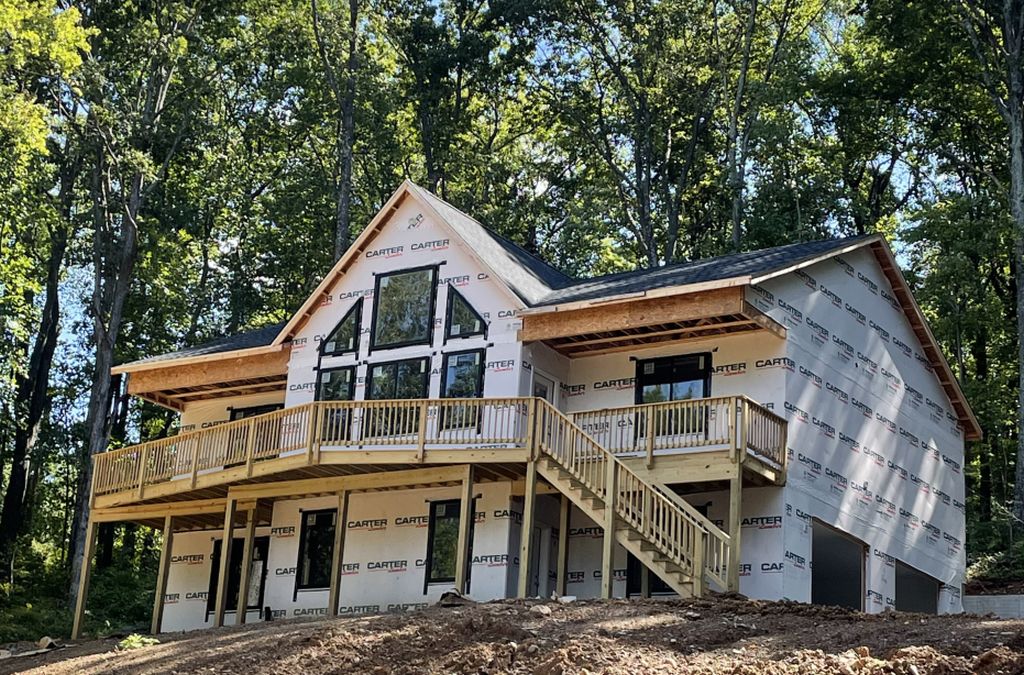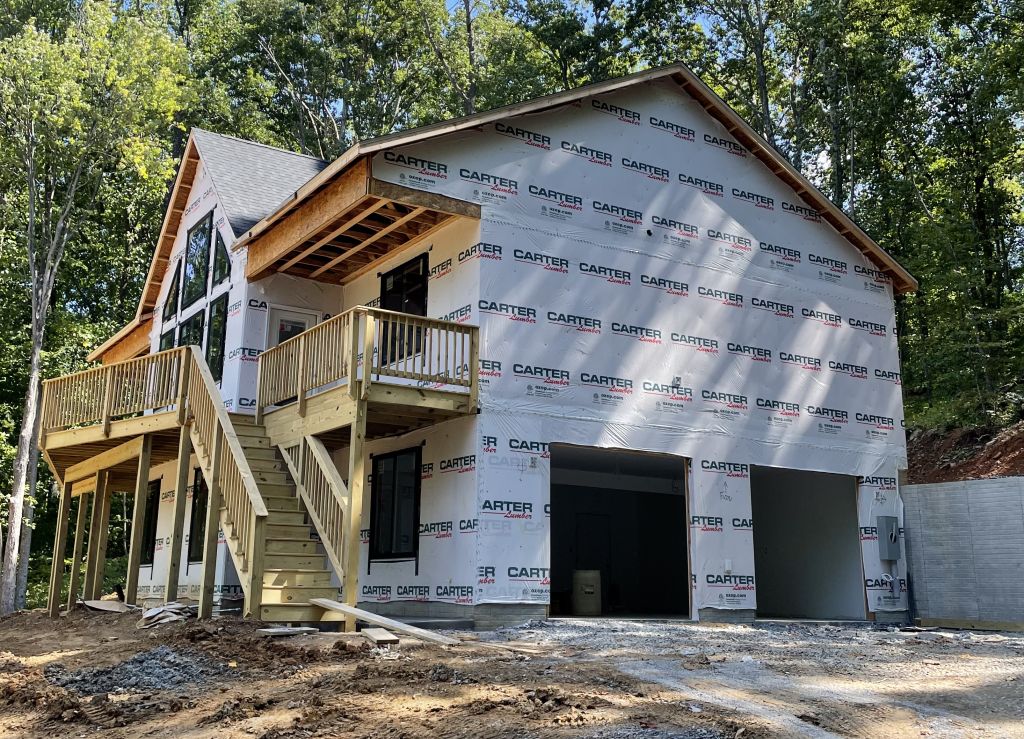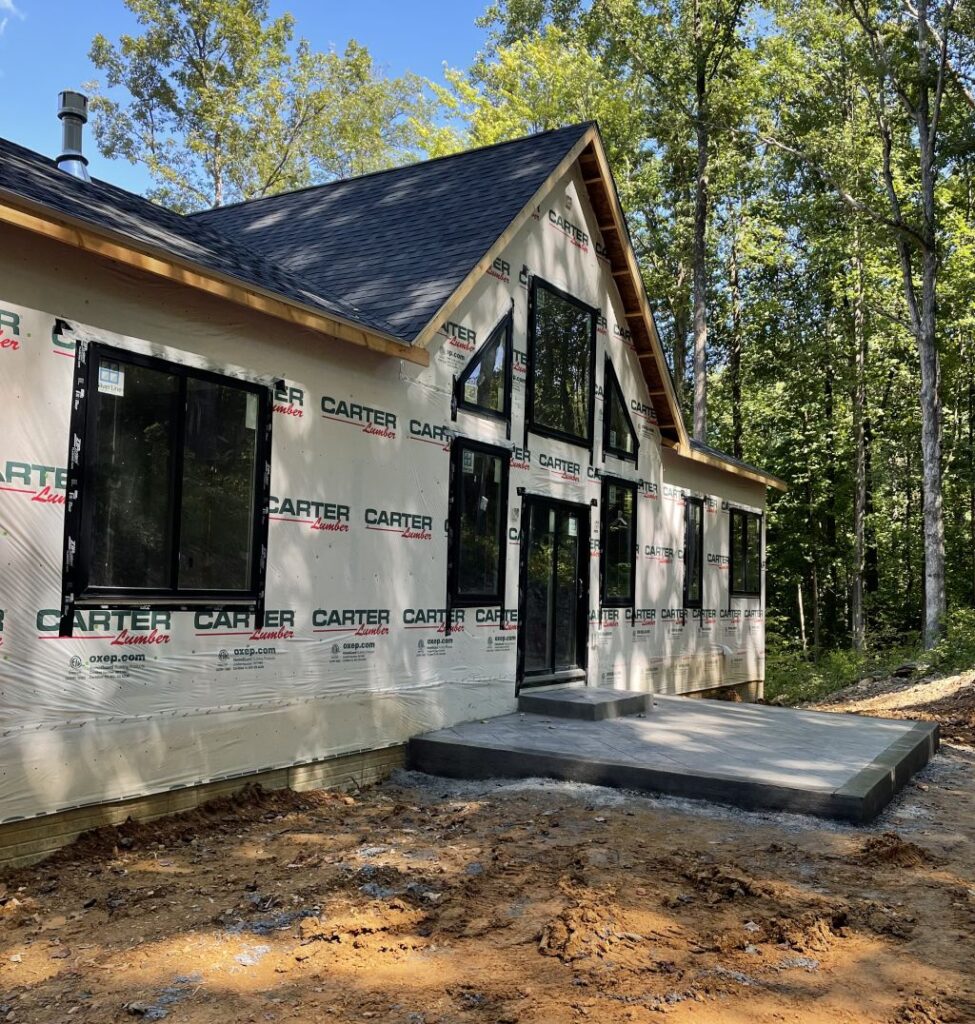UNDER CONSTRUCTION Fantastic Chalet Floor Plan with lots of bells and whistles on privately-wooded 3 Acre lot. Home has 9’ ceilings on all levels with Vaulted Ceilings throughout Kitchen, Living & Dining Room. Luxury Vinyl Plank flooring throughout, floor-to-ceiling stone fireplace with propane logs. Kitchen features 42” cabinetry with Quartz Countertops and upgraded appliance and lighting packages. Primary Bedroom has tray ceiling with peek-a-boo windows. Primary Bathroom boast a custom tiled shower with frameless glass and oversized soaking tub. On the front, you will find a large deck reaching across the entire house featuring Mountain views when the leaves fall. Rear opens onto a 12’ x 18’ Stamped Concrete Patio. In the lower level, you will find a large family room, full bathroom, storage closet, mechanical room, and oversized 2 car garage. Location is minutes to I-66 for an easy commuter experience. Construction will be complete in November. Click here for more info #FSBOLINDENVA #FLATFEEMLS #newconstructionva



